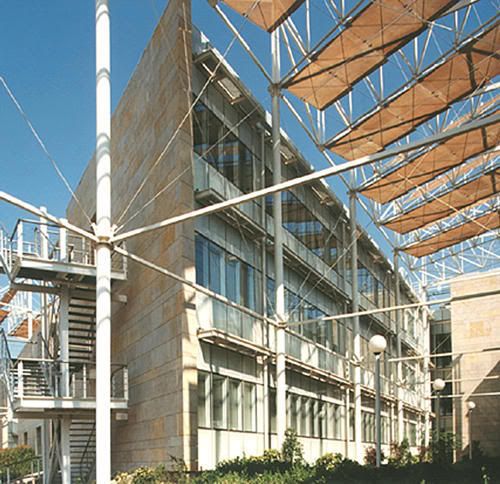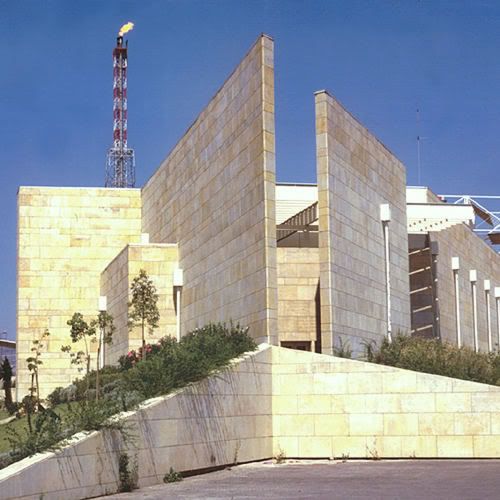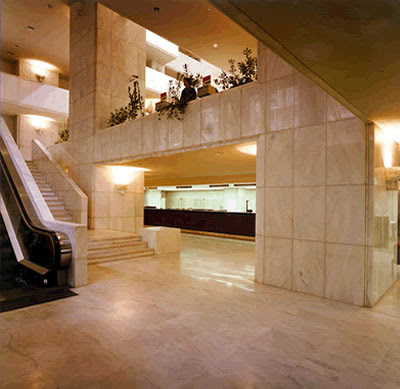The new Headquarters of Hellenic Petroleum (the largest oil refining company in Greece) lies on the national road from Athens to Corinth. Τhe selection of this position was done in order for the building to be close to the facilities of the company

The building has a surface of 9.800 sq.m. (without including 3.800 sq.m. of underground area). It has the shape of an orthogonal triangle with the hypotenuse lying in the side of the national road. The triangular shape of the building is adapted to the available shape, giving him a special identity in comparison with the rectangular and cylindrical buildings of the rest facilities. It grows vertically up to 11 meters which is the maximum limit of construction for this area.

The exterior of the building resembles a triangular prism. The interior, by subtracting trapezoid volumes, has the final functional form which is developed around an axis in parallel with the large vertical side of the triangle. Along this axis is placed the main corridor of the building that exists in every level from which the different wings are placed. Between the wings exist open atria, and the wings themselves contain closed atria. So the closed office spaces are developed around open atria, while the open office spaces toward closed atria, so that their natural lighting comes from the glass facade of the ceiling of the closed atria.
The flooring of the corridors is constructed with glass-bricks that allow the penetration of natural light until the ground floor.
The architectural office behind the building is MELETITIKI of the master Greek architect
A.N. Tombazis.
Study: 1994 - 1995
Construction: 1996 - 1999
Sources:
http://www.meletitiki.gr/29/article/greek/29/44/index.html







