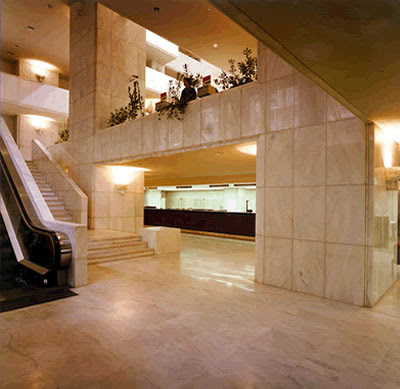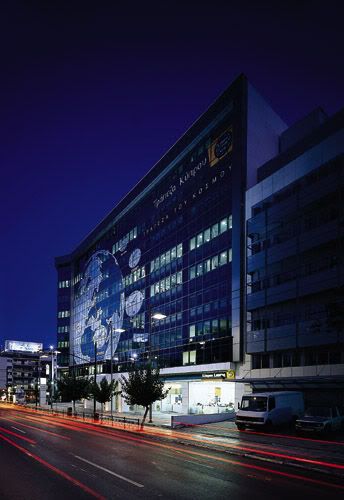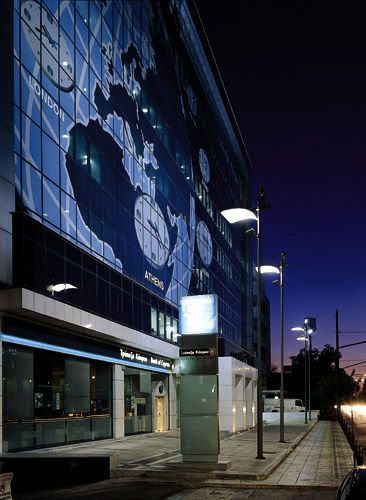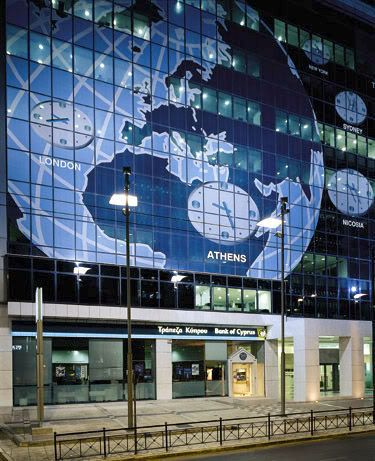The headquarters of the Bank of Cyprus in Athens next to Alexandras avenue. The architectural lighting of the building comes from the Diathlasis team.
source:
http://www.diathlasis.gr/Projects.cfm?ID=43
Showing posts with label τράπεζα. Show all posts
Showing posts with label τράπεζα. Show all posts
Wednesday, April 04, 2007
Monday, January 15, 2007
Alpha Bank Administration Building - [Athens]
The postmodern administration building of the Alpha Credit Bank (now called the Alpha Bank) constitutes an architectural milestone in the heart of Athens. The while marble-faced elevations and the classicising line, the two-storey arcade and elegant proportions renewed the urban architectural tradition of the Greek capital, harmonising elements of Italian neo-rationalism with the mild character of Athenian neo-classicism. This monumental building expresses the prestige of the pioneering bank that owns it and blends harmoniously into its historic environment.


The study was assigned to architect Nicos Valsamakis after he had received first prize in a competition by invitation in 1978. It was drawn up early in the 1980s, with the collaboration of the Bank’s architect Kostas Manouilidis, and built in two stages between 1985 and 1991.
The distribution of functions between the floors is as follows: The main public areas are laid out on four levels, on the first basement and three overlying floors, around an atrium with a glass ceiling which looks out over the outdoor area.

The distribution of functions between the floors is as follows: The main public areas are laid out on four levels, on the first basement and three overlying floors, around an atrium with a glass ceiling which looks out over the outdoor area.

The layout permits both the visual unification of the three levels as well as their natural lighting. The administrative functions are housed on the other six floors, i.e. between the fourth and the ninth, in what are usually unified areas divided by light mobile partitions and furnishings. The safety deposit boxes are in the fourth basement and in the other two basements are the electrical and mechanical installations, storerooms and archives.
"National Bank of Greece" Headquarters - [Athens]
The National Bank of Greece (NBG) administration building is among the most ambitious prestige structures to be built in Athens at the dawn of the 21st century. Located in the historic centre of Athens with its strong neoclassical memories, the building occupies the corner of a significant block which includes heritage structures such as the neoclassical NBG building and the academic Athens Stock Exchange. Opposite are the eclectic Melas Building (1887, E. Ziller architect), which has been converted into the NBG’s cultural centre, and the classical modern building of the Commercial Bank of Greece.

The transparency theme led also to the creation of a grand interior void in order to accentuate the public character of the building and spatial readability.


The transparency theme led also to the creation of a grand interior void in order to accentuate the public character of the building and spatial readability.

Important findings of classical antiquity on site, registered buildings surrounding it on all sides, a complex brief and tight time-limits made this a rather demanding architectural problem. On January 1999 archaeological findings on site were re-evaluated. The original project was changed to accommodate for high transparency on the ground level to make ancient Acharniki Street visible as it crosses on the longitudinal axis the building towards Kotzia Square .


he building, with the perspective of Acropolis at the end of Eolou street , completes the corner of an important building block of the historic centre of Athens . It comprises of a basic volume, parts of which are subtracted in such a way as to maintain the readability of the primary volume. Its main elevation on Eolou street is in dialogue with the neighboring neoclassical Main Building , while the other two elevations are treated as secondary.


The building accommodates the significant activities of the Bank administration, and has a total area of 6500m2. On the first and second floor is the general assembly hall with a capacity of 400 persons, fully equipped with the most advanced audiovisual system. On the third floor are the offices of the bank’s vice-governors, and on the fourth the offices of the advisers to the vice-governors. The fifth floor houses the dining room for the Bank’s senior executives as well as areas for the library, lounge and guest quarters. On the four underground levels there are areas for parking, the machine room and storage.
Great weight has been given to the chromatic combination of the luxurious materials on the building: the exterior and interior wall facings of sand-coloured poros stone, black unpolished granite on the floors and light-coloured wood panelling on ceilings and walls. The poros stone on the façades is divided into horizontal zones that will, according to the play of light and shadow, be more or less visible.
Great weight has been given to the chromatic combination of the luxurious materials on the building: the exterior and interior wall facings of sand-coloured poros stone, black unpolished granite on the floors and light-coloured wood panelling on ceilings and walls. The poros stone on the façades is divided into horizontal zones that will, according to the play of light and shadow, be more or less visible.
The design by architects E. Sakellaridou, M. Papanikolaou, and M. Pollani, who had a consultant the famous Swiss-Italian architect Mario Botta, received first prize in an open architectural competition.
Subscribe to:
Posts (Atom)












