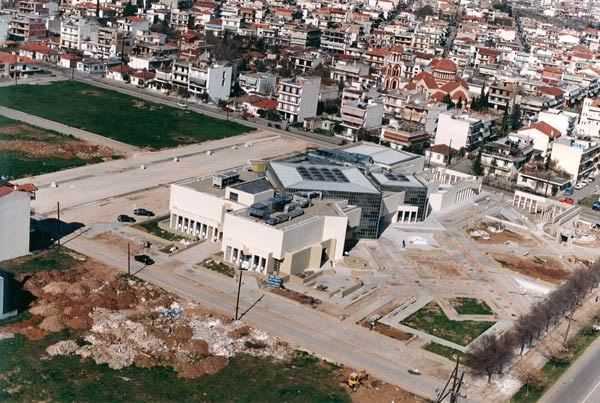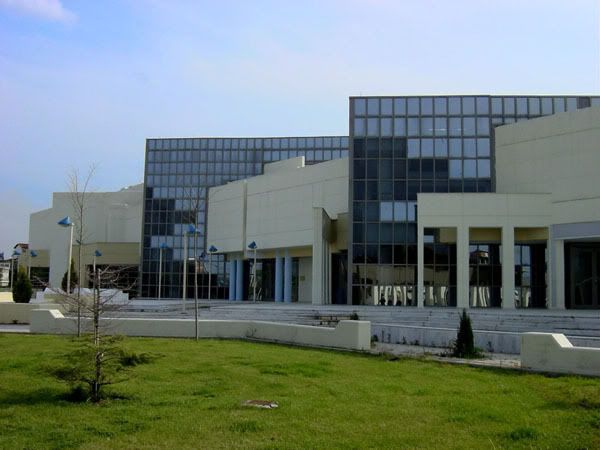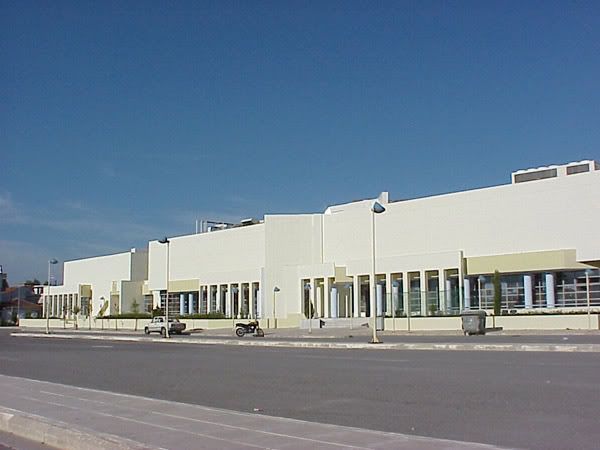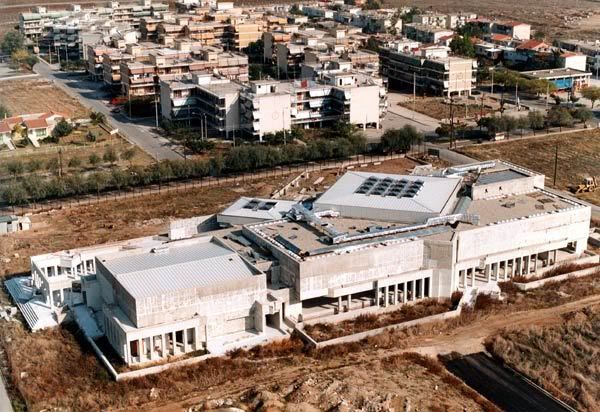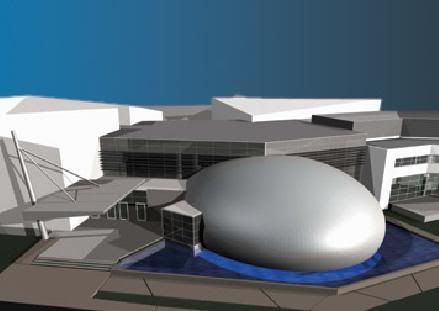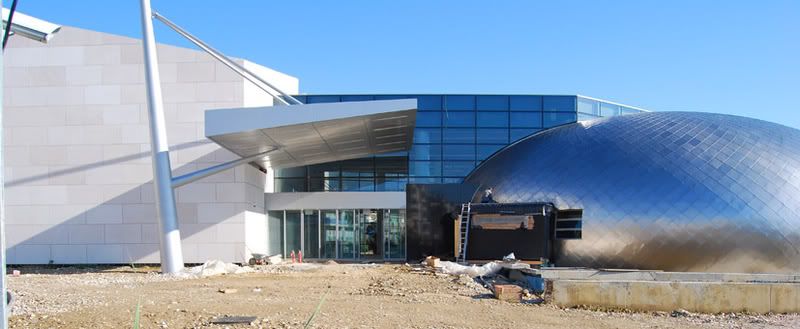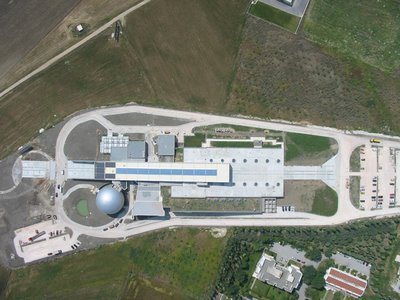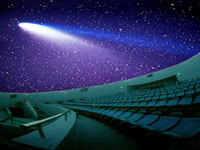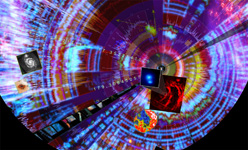The new public gallery of Larisa was created in order to host the large collection of surgeon G.I. Katrigras an art enthusiast and collector, who donated 700 paintings to the city.
The collection contains invaluable art pieces from great Greek painters such as Lytras, Volanakis, Gysis, Galanis, Parthenis and many more.
The city of Larisa already had a small collection of 200 paintings from local artists which were mostly donated by the artists themselves.
Mr Katrigras donated as well the inestimable furniture of his office that belonged to the famous archaeologist - treasure hunter Heinrich Schliemann (that discovered Troy, Mycenae and Tiryns). He also donated his collection of art magazines (1200 titles) most of them hard to find or out of circulation.
The construction of the building was finished during 2003, when it was inaugurated by the President of the Hellenic Democracy - Kosti Stefanopoulo. The total surface of the building reaches 6.500 sq.m.
sources:
http://www.larissa-dimos.gr
http://www.larissacity.com
Showing posts with label μουσείο. Show all posts
Showing posts with label μουσείο. Show all posts
Thursday, April 05, 2007
Wednesday, March 28, 2007
New Archaeological Museum - [Patras]
The new archaeological museum in the city of Patras will cost 16.000.000€ and will cover an area of 8.000 sq.m.. The construction was supposed to finish by 2006, in order to serve Patras as cultural capital of Europe for the same year, but the date of completion has shifted almost a year.
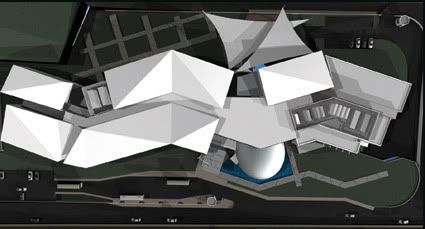

The building is characterized by its-nonuniform volumes and the large titanium dome in its entrance, that will lie on a water surface. The exhibition areas will cover 3.500 sq.m.
The size of the new museum will give the chance to exhibit for the first time, many of the archaeological treasures of the Achaia perfecture, like amazing mosaics of the Roman era, but many other artifacts as well, which the old museum in the city center couldn't handle. One striking feature o the new museum is the aerial corridor that will quickly tour the visitors that don't wish to devote too much time.
 *
*
The size of the new museum will give the chance to exhibit for the first time, many of the archaeological treasures of the Achaia perfecture, like amazing mosaics of the Roman era, but many other artifacts as well, which the old museum in the city center couldn't handle. One striking feature o the new museum is the aerial corridor that will quickly tour the visitors that don't wish to devote too much time.
 *
*The visitors will have the chance to choose among two different paths inside the museum, either the classical, among the exhibits or using the aerial corridor that will offer a different perspective.
There will be three major parts, in equal number of halls, that will concern public and private life, as well the necropolis, as well complete sets of houses, atriums, aqueducts with mosaics up to the roman age.
Sources:
http://www.bobotis.gr/
*
I would like to thank PAVEL_13 from stadia.gr, for the last 3 photos. PAVEL retains all the copyrights over the images.
There will be three major parts, in equal number of halls, that will concern public and private life, as well the necropolis, as well complete sets of houses, atriums, aqueducts with mosaics up to the roman age.
The museum was designed by the prolific architect Mr. Theofanis Bobotis and is one of the most spectacular of his works.
http://www.bobotis.gr/
*
I would like to thank PAVEL_13 from stadia.gr, for the last 3 photos. PAVEL retains all the copyrights over the images.
Labels:
archaeological,
museum,
Patras,
αρχαιολογικό,
μουσείο,
Πάτρα
Wednesday, December 13, 2006
Technology museum - [Thessaloniki]
Thessaloniki Science Center & Technology Museum is an organization that promotes the popularization of science. It was founded back in 1978. The new building was finished during the end of 2004. The building complex covers an area of 14.000 sq.m. in the region of Thermi, near Thessaloniki. The construction budget was 29.000.000€.
The new building of the Technological Museum was constructed on land granted by the municipality of Thermi with a total area of 48.000 sq.m.
The complex consists of:
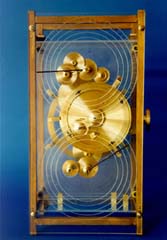
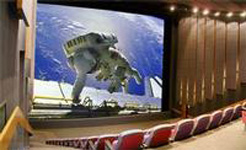
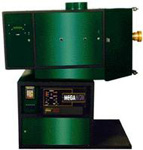
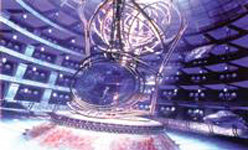
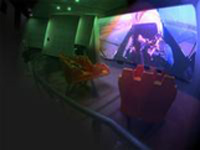
The new building of the Technological Museum was constructed on land granted by the municipality of Thermi with a total area of 48.000 sq.m.
The complex consists of:
- Technology museum: Contains exhibitions about the history of science and technology. The museum hosts a reproduction of the ancient "Antikythera" computing mechanism that has been dated to about 80 B.C.

- Planetarium: A Hemispherical screen with a diameter of 18m and 150 seats.
- Cosmotheater: A widescreen cinema (17m x 23m) with 300 seats.


- Virtual Reality Machine: A room with 18 seats with 3D images and movement


The architectural conception and design was by "Tzonos - Hoipel & Hoipel"
Official page:
http://www.tmth.edu.gr/
Official page:
http://www.tmth.edu.gr/
Sunday, November 05, 2006
Museum of the Hellenic World - [Athens]

The design proposal focuses on the concept of a museum of history - not original historical exhibits. The design principle is based on the spatio-psychoanalytic concept of lack (deeply routed in Greek culture) as a critique against the notions of 'collection'/ 'acquisition'. Both as sense of loss of original pieces as well as creative spatial process, lack, led to the formulation of a new museological approach integrating exhibition and builiding into one. Spatiality is conceived, psychoanalytically, as the mode of history, and highlighted both as the major diachronic documentation of Greek civilisation (recurring, homeomorphing, collocating) and the main concept of the building: a spatial monument as opposed to a symbolic memorial.
The proposed continuous strip, self-evolving across the building, produces homeomorphic curved schemes in three distinct, spatial gestures/installations: a) the amphitheatre introducing Classical Antiquity, b) the dome introducing Byzantium, c) the sheltering cell introducing Modern times (17th - early 20th century), covering the overall museum space. Accordingly, three distinct lighting treatments are proposed: a) bright daylight, small sharp shadows, b) indirect, ambient, no shadows, c) cinematic side-lighting, long shadows. Yet, the strip surface employs a gradient synthesis of materials and construction techniques - varying from: a) tectonic, marble, stone, b) cast material, c) timber, glass and metal structures. Client: Foundation of Hellenic World, Athens. Total exhibition space: 6000 sq.m
The building includes an exhibition area, and a Virtual Reality Cave (370 sq.m). It is located on Piraeus Street. It also includes 3250 sq. m of parking space, auxiliary spaces of 1550 sq.m and and visitor's service space of 1000 sq.m
Source:
http://www.anamorphosis-architects.com/projects/ime/project_IME.html
Subscribe to:
Posts (Atom)

