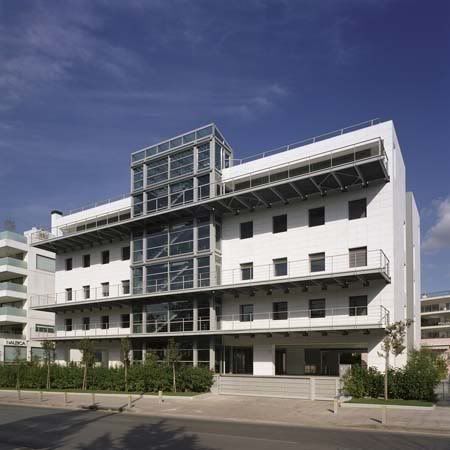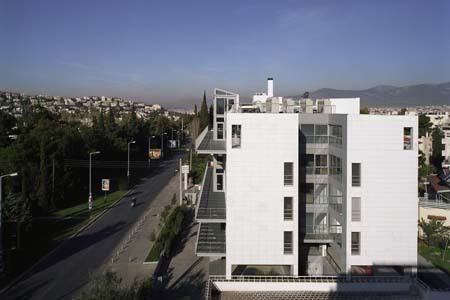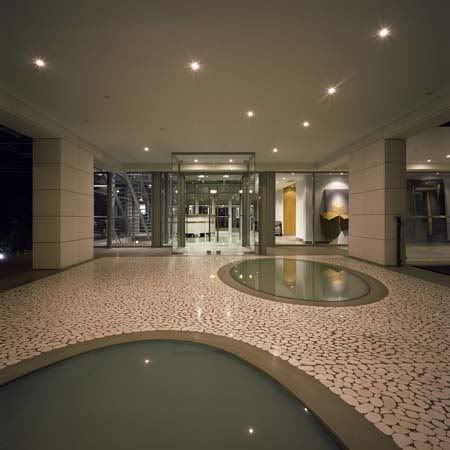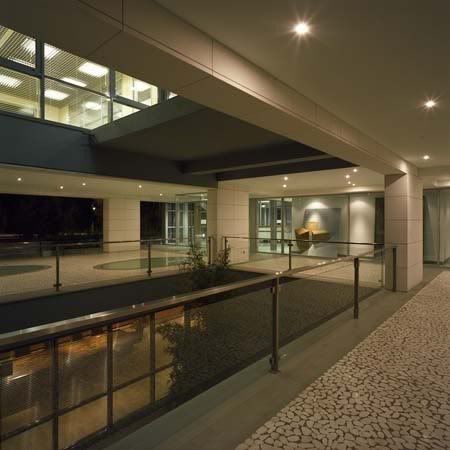Saturday, October 13, 2007
Office Building - Yannis Aesopos - [Athens]
This office building is an assemblage of public and private elements from the polykatoikia.
The more private programme of the office spaces is realized as an introverted, monolithic white marble volume with relatively small openings; the more public programme of circulation and meeting spaces is realized as a large, extroverted steel and glass structure.
The building is H-shaped in plan so as to achieve maximum elevation surface and thus optimal light penetration.
The four narrow end facades reveal glass elevations in between them, as well as two sunken planted courtyards through which daylight enters the two large basement meeting rooms, located below the pilotis level.
Sources & Links
http://www.aesopos.net/office/index.htm
http://www.athens9.net/ARCHITECTS/Aesopos/Profile-Aesopos-ENG.html
http://www.mimoa.eu/projects/Greece/Athens/Office%20Building
Subscribe to:
Post Comments (Atom)










No comments:
Post a Comment