Workshop-s houses the homonymous architectural office. It is a 4 level multidimensional space that covers a total area of 1500 sq.m. The building has also 2 underground levels.
Workshop-s functions as a:
- an architectural practice and construction company
- a furniture and objects showroom
- a contemporary art and architecture gallery
- a small cafe - meeting place
Natural light is diffused on all levels through openings both in the exterior and the internal vertical and horizontal spaces of the building.
Architectural elements and furniture glow with an artificial light that gives the impression that everything floats in space.
The architect behind the project is Dionisis Sotovikis.
sources:
http://www.workshop-s.com/
http://www.diathlasis.gr/Projects.cfm?ID=88



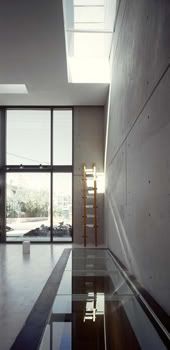
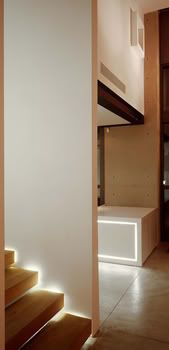
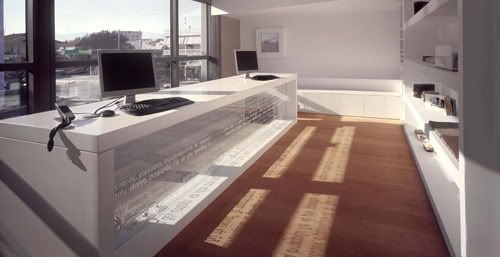
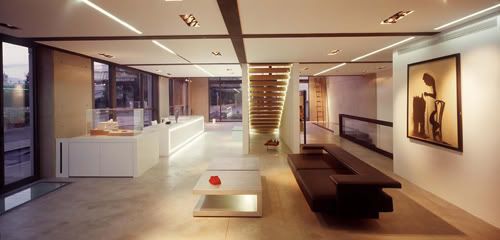
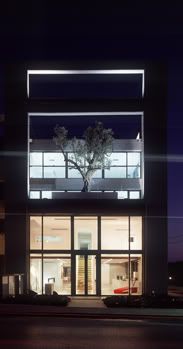




No comments:
Post a Comment