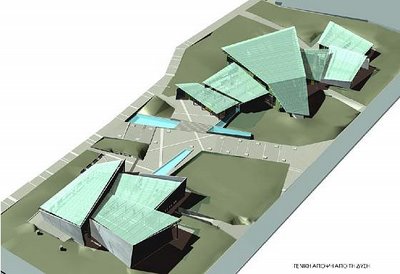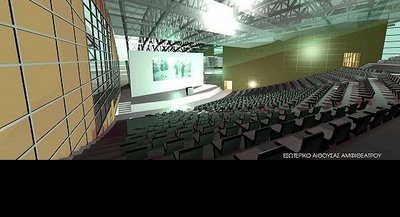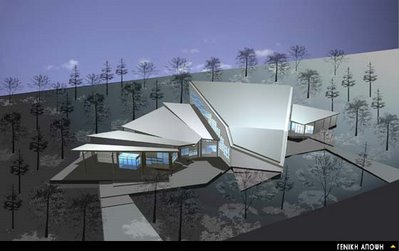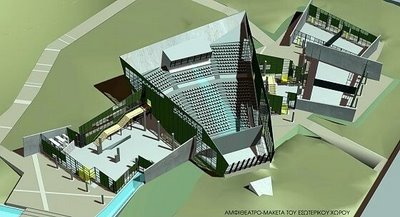The Greek Air Force Academy has commissioned Meta - Architects for constructing a new Library and an Auditorium (Amphitheater) for its "Tatoi" campus.

The total area of the buildings is 6.000 sq.m and the project budget was 4.000.000€. The structural system of the buildings is comprised of concrete walls and columns which support steel trusses that in some cases extend beyond the concrete elements. The facades are insulated metal panels and double glazed windows supported on steel frame structure. The roof consists of corrugated insulated metal panels.


The Amphitheater occupies a total space of 3500 sqm. The main auditorium represents 1400 sqm of the total, the Reception Hall 1000 sqm, the Lecture Halls 800 sqm and the auxiliary spaces 300 sqm.
You can watch the construction progress here:
http://www.meta-arch.gr/pages/pubworks/set_en.htm
You can watch the construction progress here:
http://www.meta-arch.gr/pages/pubworks/set_en.htm








No comments:
Post a Comment