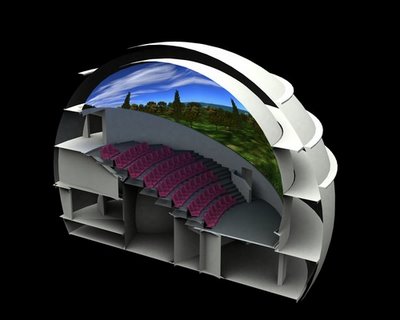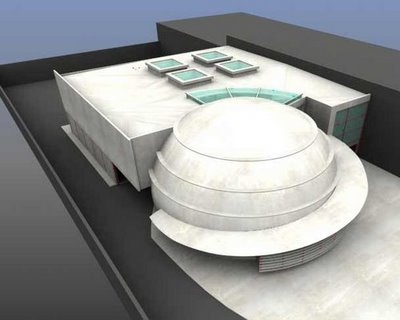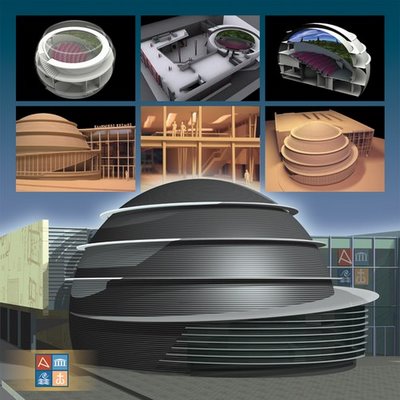It has 132 seats and a total surface of 2.300 sq.m. , the construction works lasted for 3 years and it will fully operate from 2007.
The spectators can walk in the ancient "Agora", the street of "Panathinaia", the temple of Hphaistos and many other ancient monuments.

12 different projectors are used and 42 CPU's with 48GB of memory.


The spectator can choose in which direction to move using stereoscopic glasses and a navigation system next to his seat.
The president of the Hellenic Democracy inaugurated the new building (4.Dec.2006).
The responsible architect is George Andreadis.
sources:
http://www.in.gr/news/article.asp?lngEntityID=760279
http://www.tholos254.gr/gr/index.html
http://www.adis.gr
The president of the Hellenic Democracy inaugurated the new building (4.Dec.2006).
The responsible architect is George Andreadis.
sources:
http://www.in.gr/news/article.asp?lngEntityID=760279
http://www.tholos254.gr/gr/index.html
http://www.adis.gr








