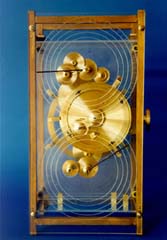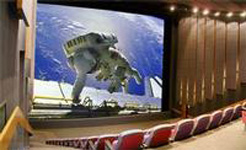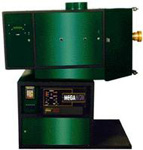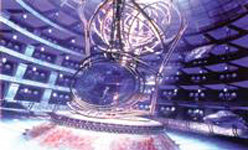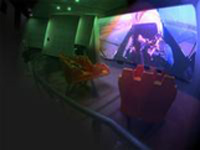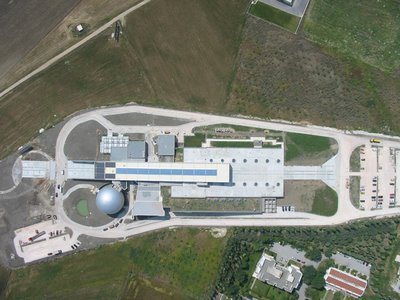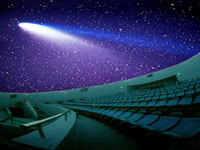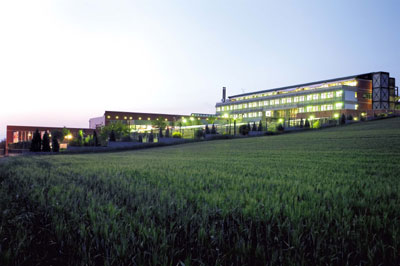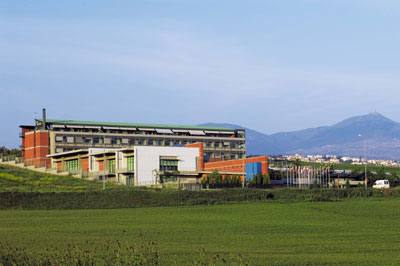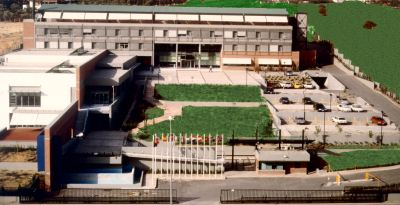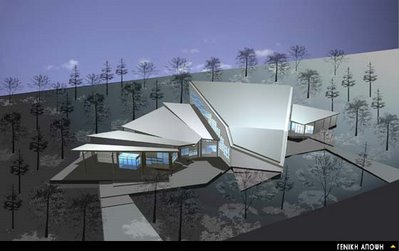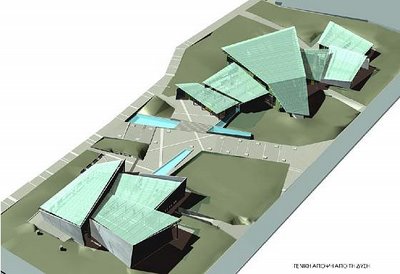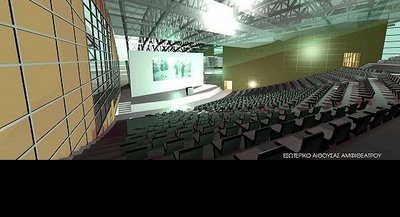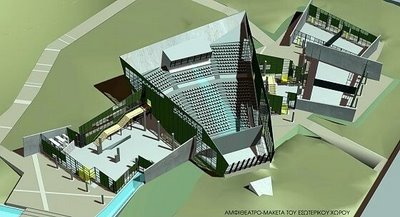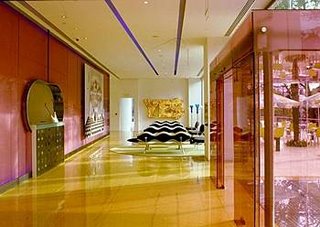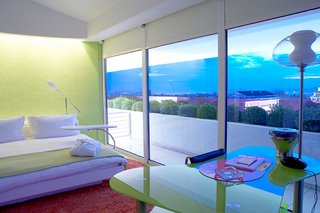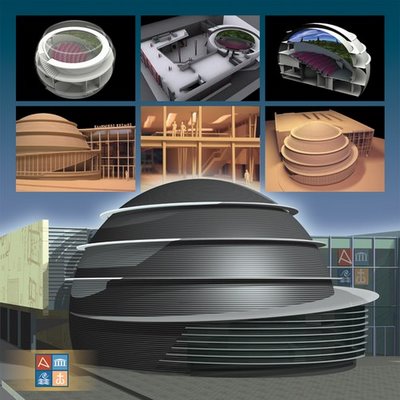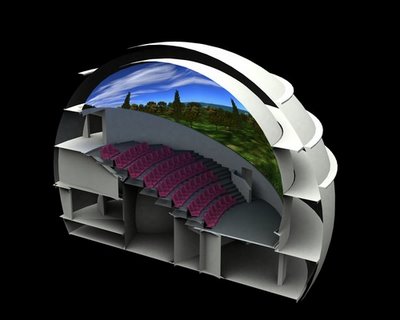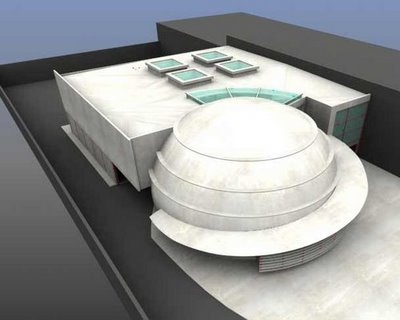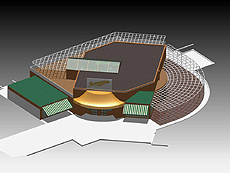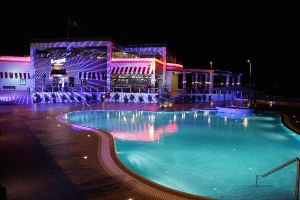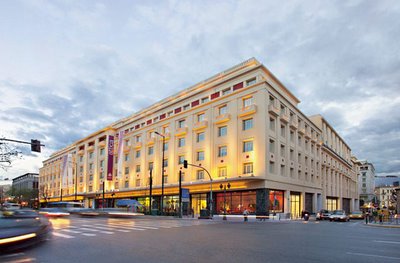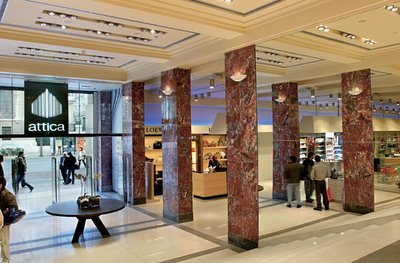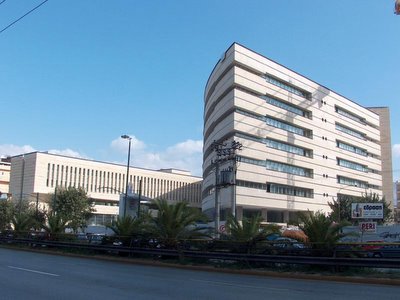The
Semiramis Boutique Hotel is situated in the heart of the green and rich suburb of
Kifissia.
The famous
industrial designer Karim Rashid was commissioned by Dakis Joannou to design and create Athens' first visionary design hotel. Rashid's design philosophy stems from a refusal to accept the day-to-day environment.
Semiramis consists of
52 rooms: 42 balcony rooms with pool or park view, 6 poolside bungalows, 3 penthouse studios, 1 semiramis penthouse suite. All rooms feature in-room cable TV, DVD and CD supported by built-in sound system, portable phones, high-speed internet access, air conditioning, multi-bar, and safe box.
Pool bungalows are built independently from the main building and have easy access to the pool and their own private garden. In-room facilities include rotating 42-inch plasma televisions with stereo sound, cordless headphones, and remote-controlled utilities such as hvac, curtain control, 2.4 GHz cordless phones, and digital locks.
As another unusual touch, visitors may, by pressing a button, scroll messages on their doors such as 'privacy' or 'please make up my room'.There is also video projection, holopro glass technology, dot matrix LEDs and other digital projection media throughout the hotel.
The Semiramis offers a meeting room of 150 square meters with glass facades
"Hotels today make you feel like you're living in the previous century. That's the last thing I want to do." - Karim RashidOfficial site:
http://www.semiramisathens.com
